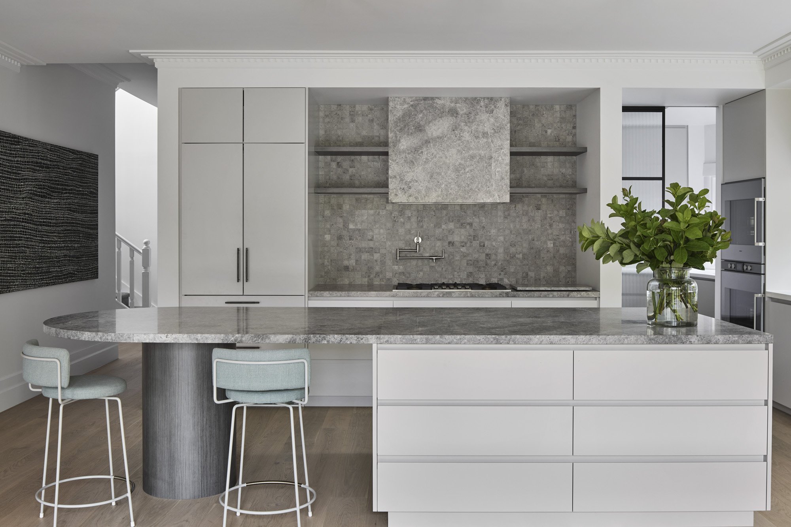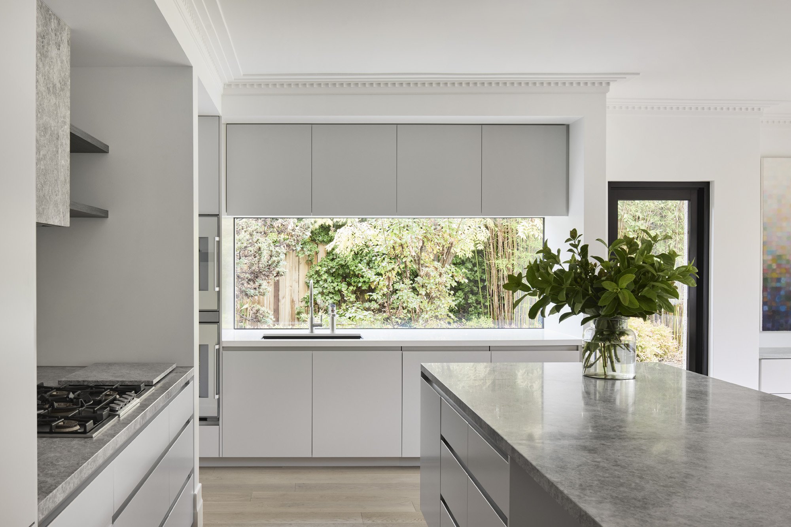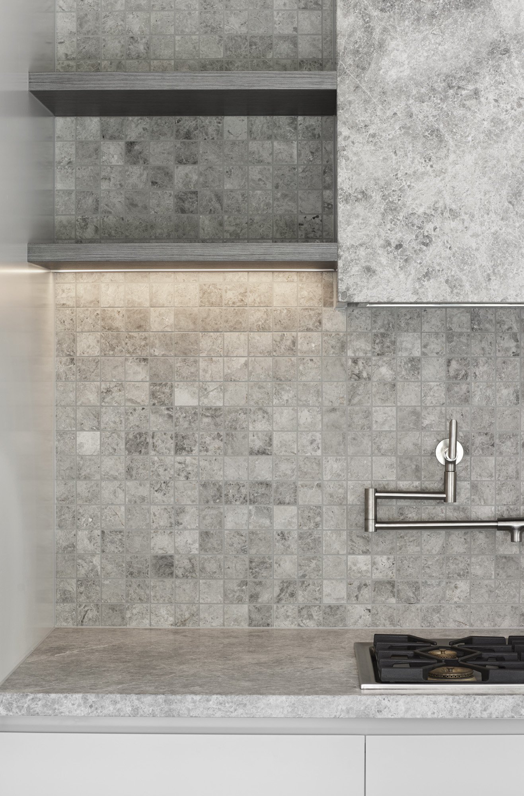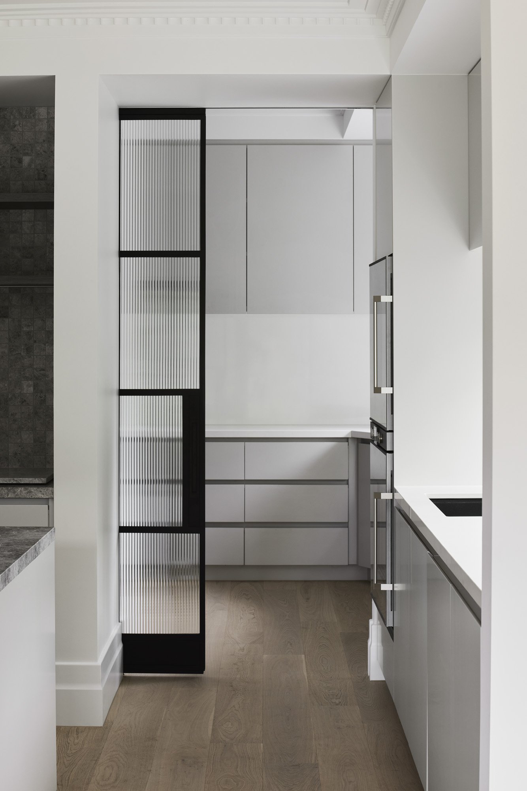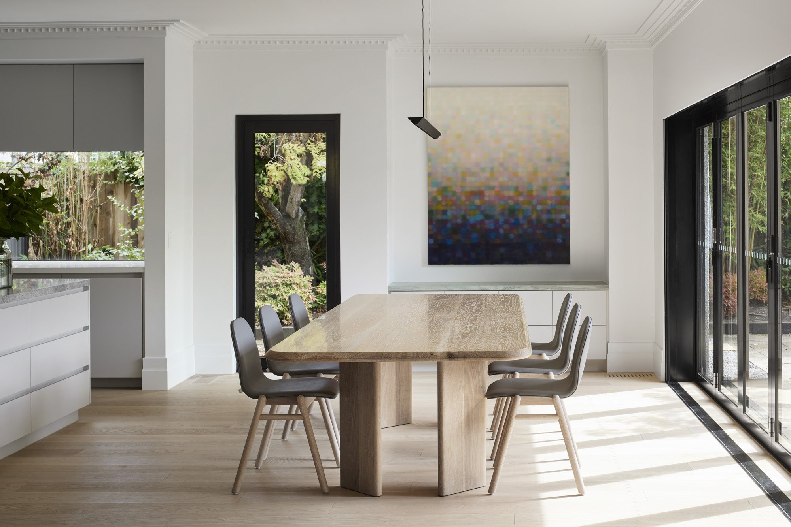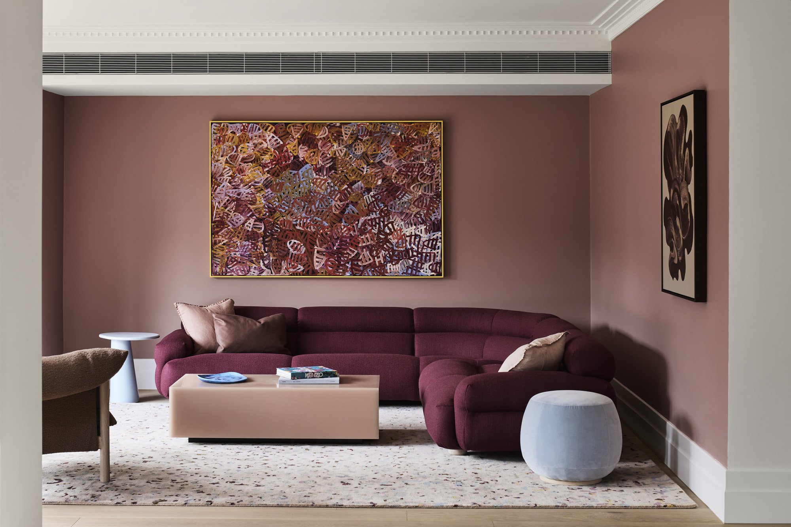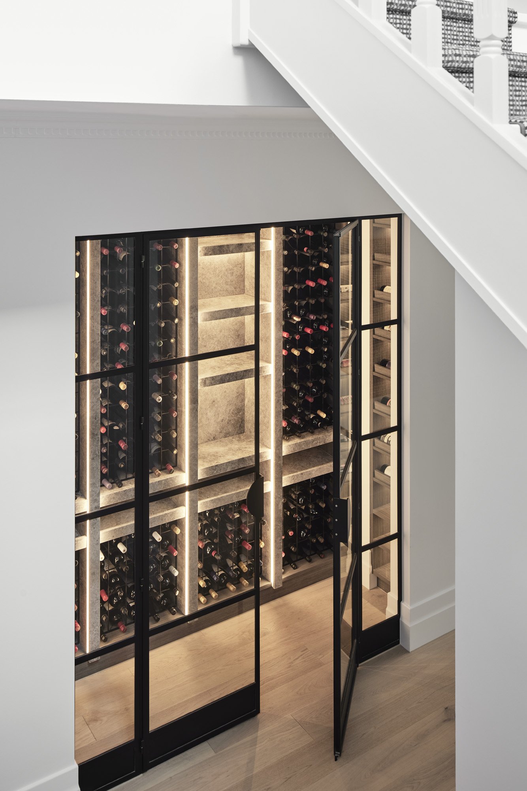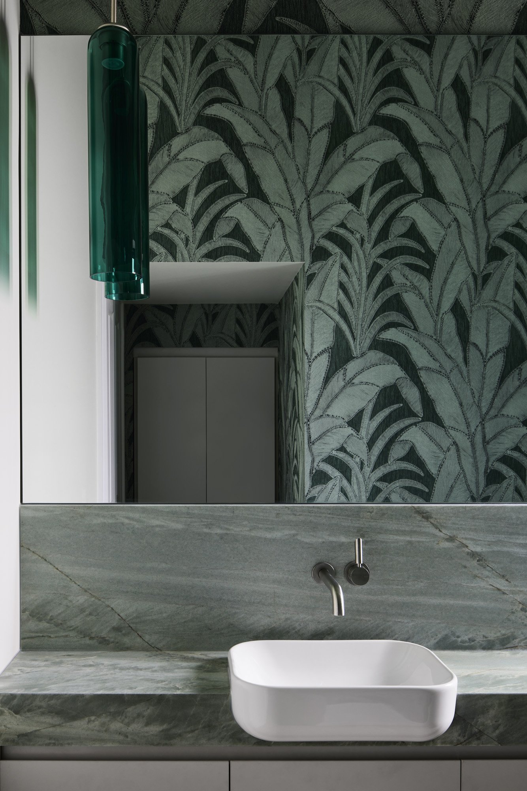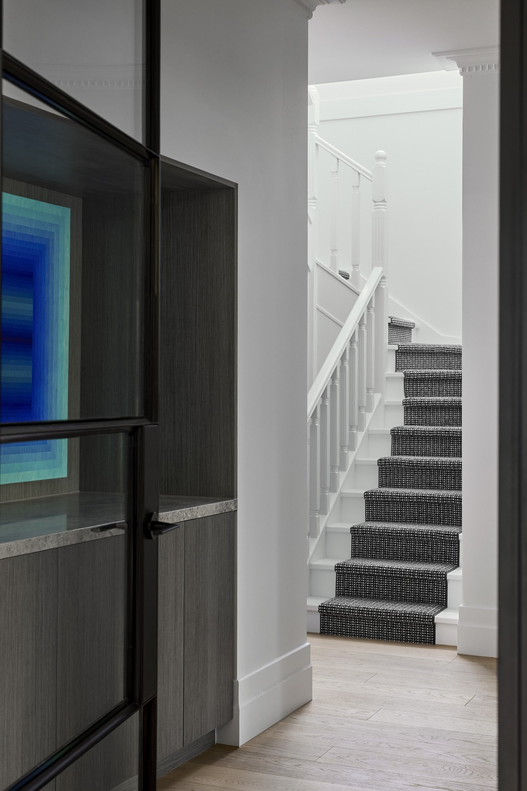Like this project?
Contact us to see what we can do for you
The unique features of this project
Architectural focus on articulation and coherence of main Kitchen, Living & Dining spaces.
Luxurious materials combined with elegant joinery design.
Project Description
The Airdrie renovations brief looked at improving outdated dwelling layouts and providing more coherence between main Kitchen, Living & Dining spaces.
The focus of the project was at Ground Floor level in a double storey family home and looked to utilise an unused Dining Room to increase useable floor area, whilst providing more luxurious amenities to many existing parts of the home.
There was a large emphasis on light and circulation and views toward the large north-facing garden at the rear of the home, executed through fully openable concertina doors and frameless windows.
“A timeless & luxurious renovation to a period home.”


