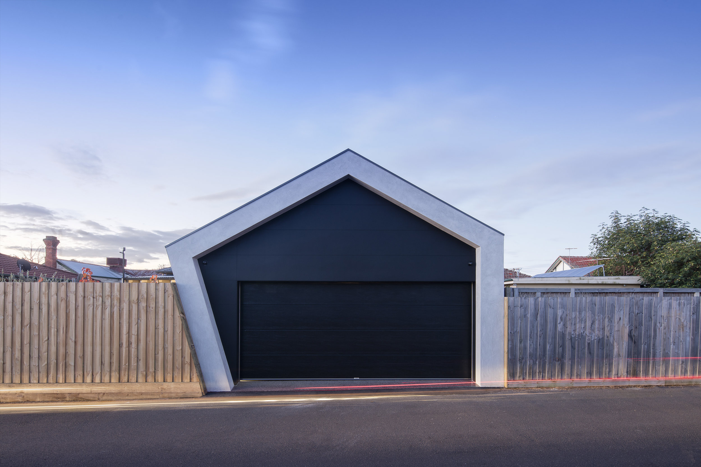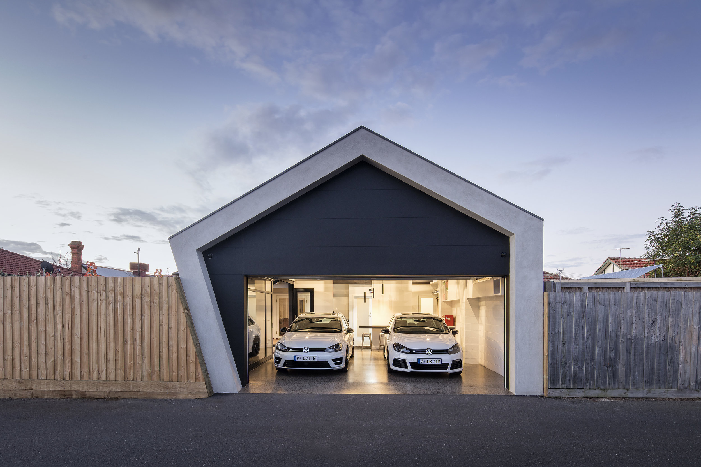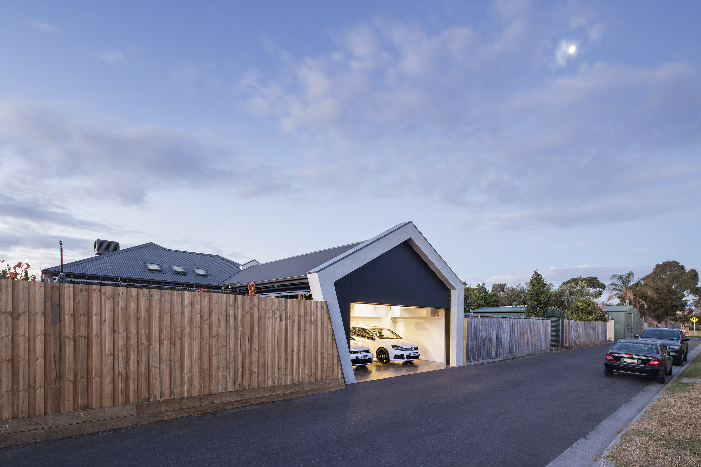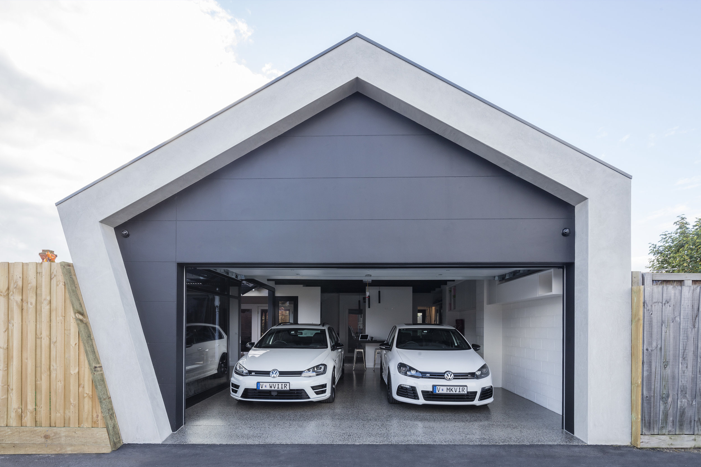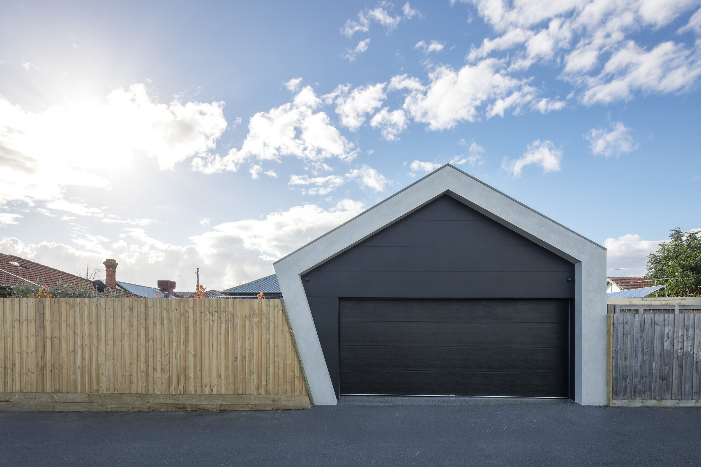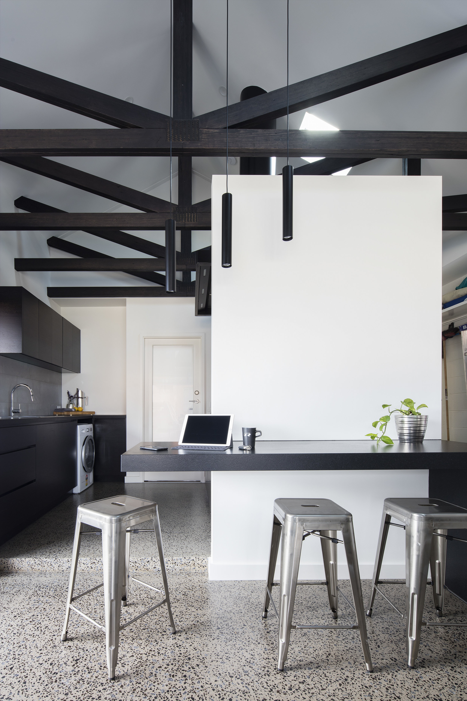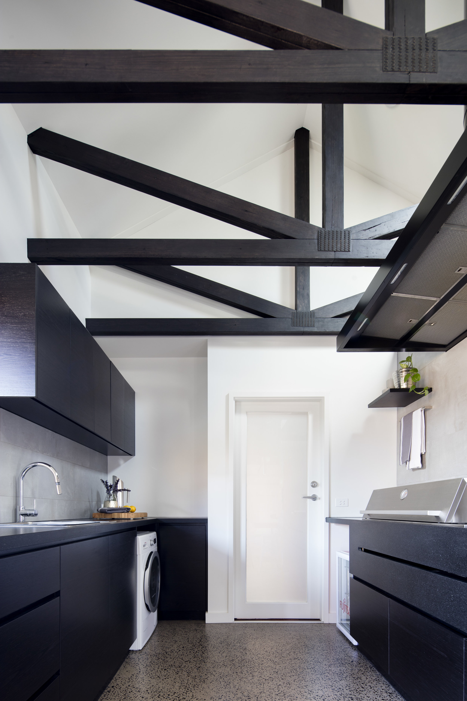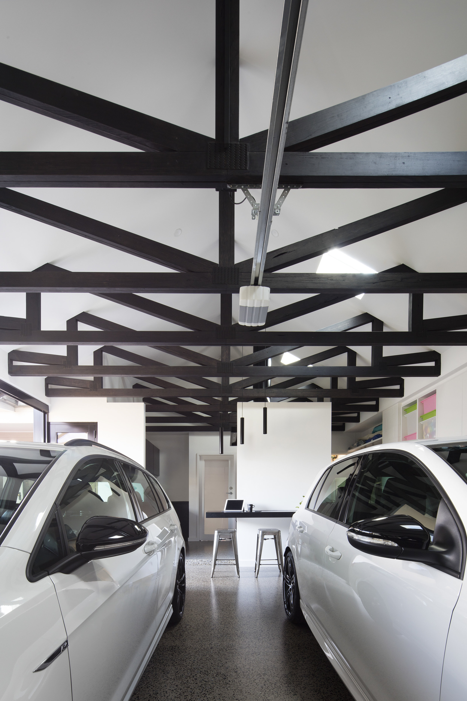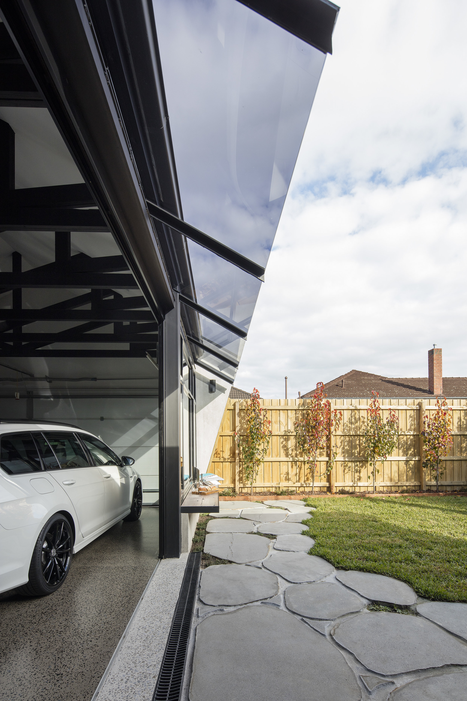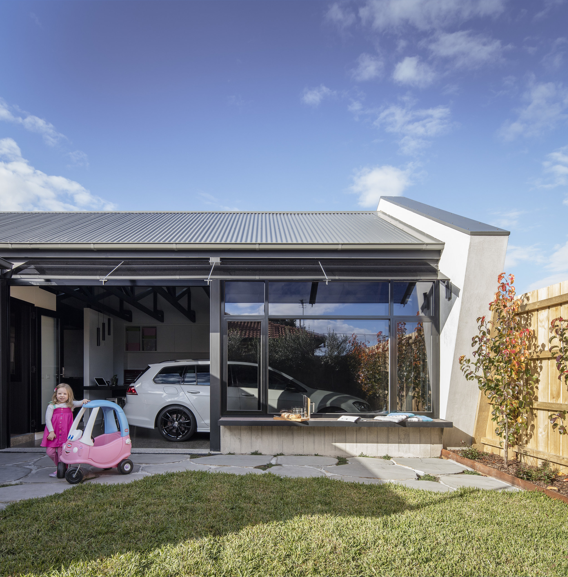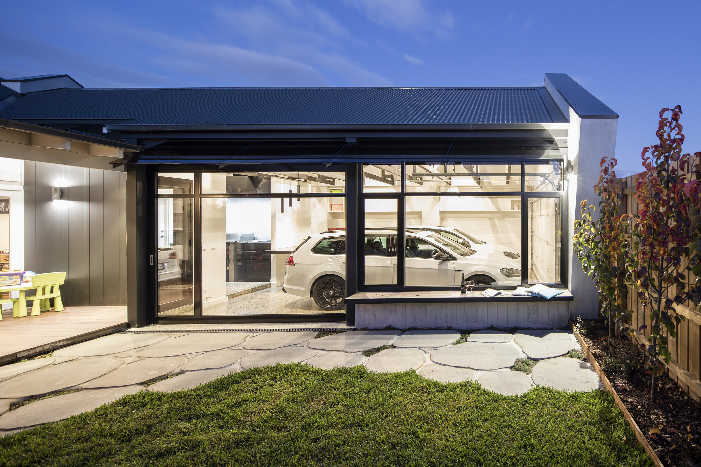Like this project?
Contact us to see what we can do for you
The unique features of this project
Architecture and Engineering combined to produce an inspired design that changes the way we think about the conventional garage!
This project is cost effective, time efficient and beautifully elegant.
Project Description
The Oakleigh house comprises a rear extension to an existing recently refurbished weatherboard dwelling in Melbourne's south-east.
The first part of the brief for the project requested a multi-use space that could house two new cars, large amounts of secure storage, a barbeque area, a garden store, a workshop and an expandable entertainment area.
The second part of the brief sought to bring modern aesthetic to what could be seen as a basic outdoor garage. We have therefore taken the notion of a typical suburban garage being exposed and unfinished compared to the remainder of a home and expressed all structural elements inside the space to create an 'unfinished', brutalist, bold look.
Polished concrete floors, painted exposed block-work walls, custom exposed double trusses spaced every 1.2m and black anodised pipework all come together in this new-age extension.
“An inspired design for an age-old concept.”


